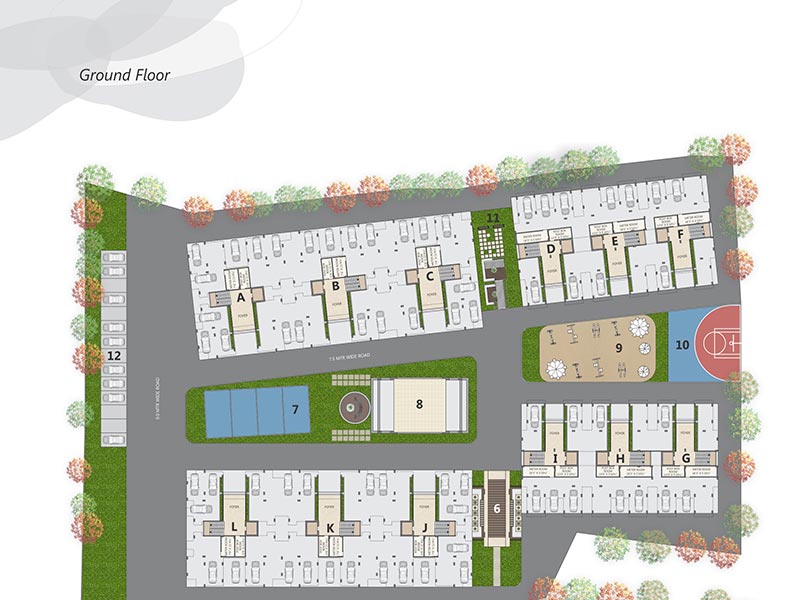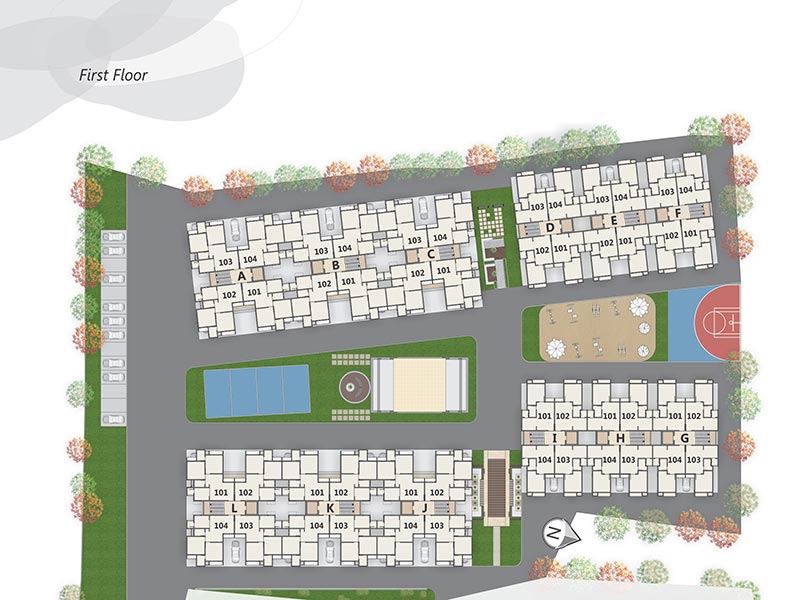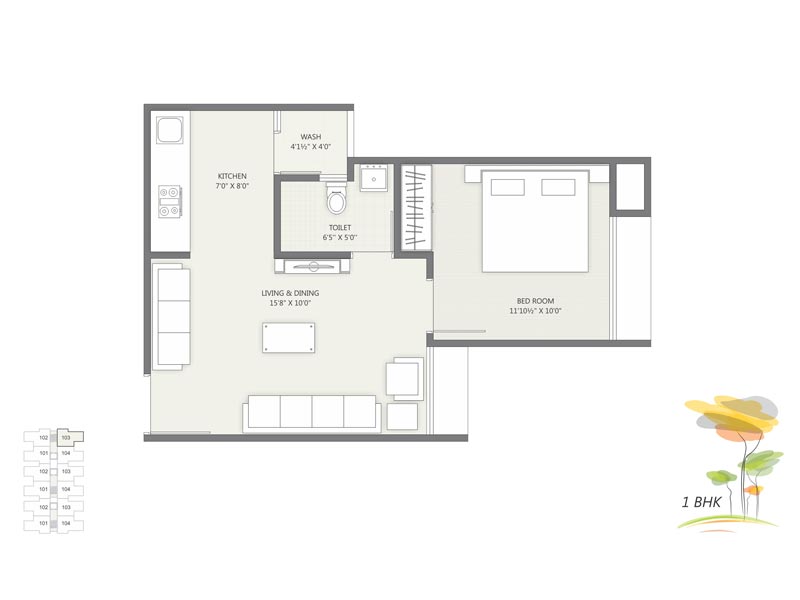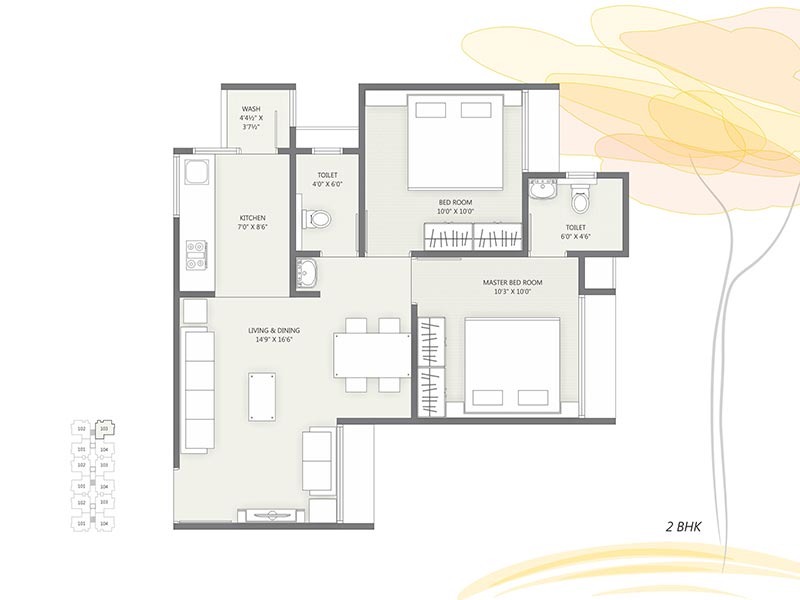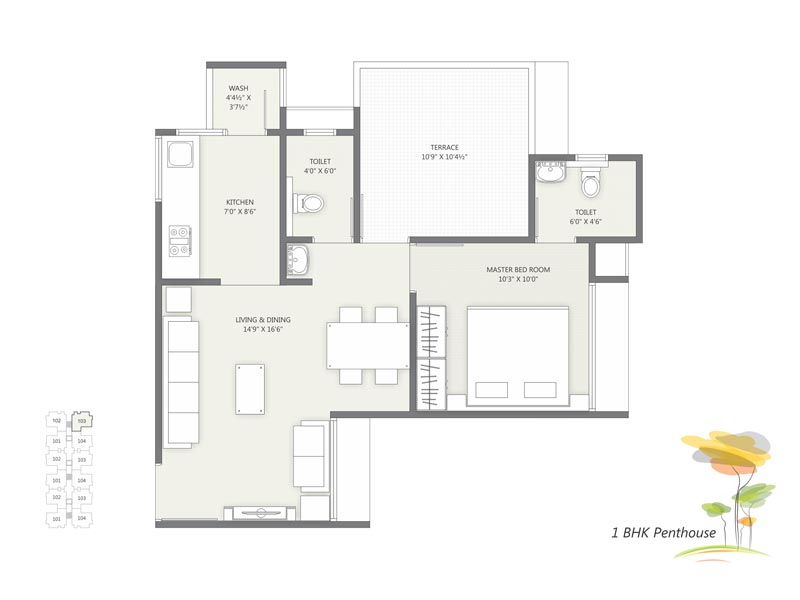Sarjan
1-2 BHK Flat
Description
Satyam Sarjan, located at Ahmedabad, is one of the residential development of Satyam Developers Ahmedabad.
It offers spacious 1BHK and 2BHK apartments and 1BHK penthouses. The project is well equipped with all the amenities to facilitate the needs of the residents.
Gallery
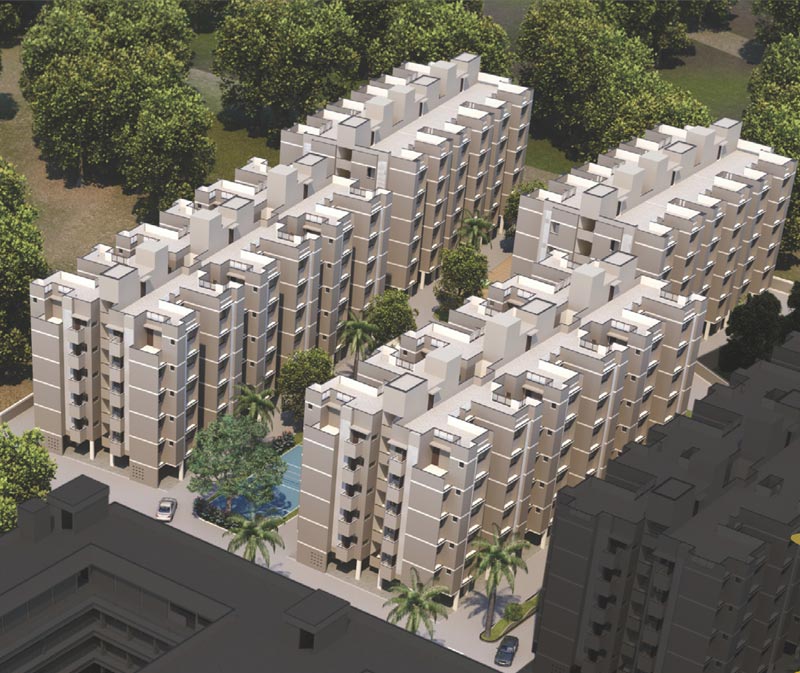
Bird View

Night Front View

Children Play Area
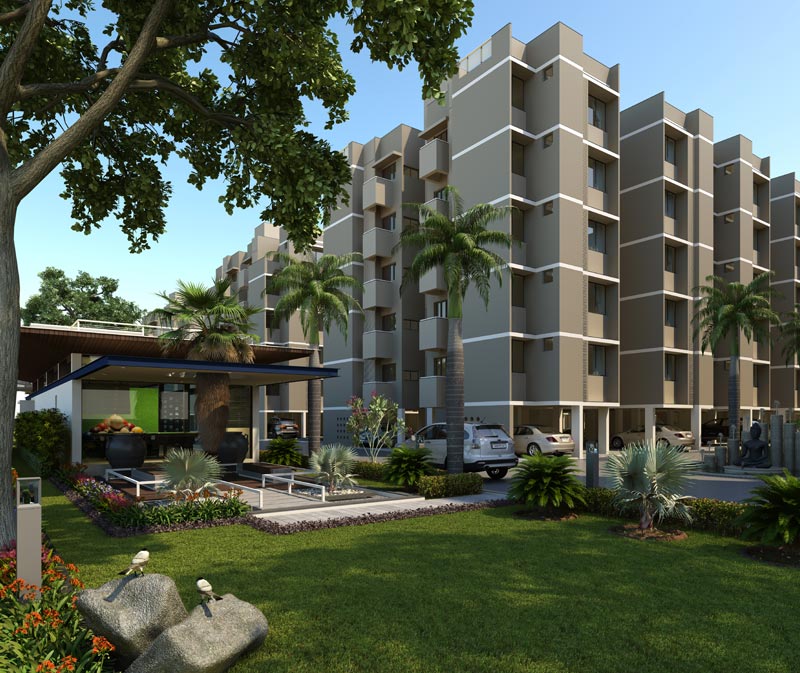
Club View
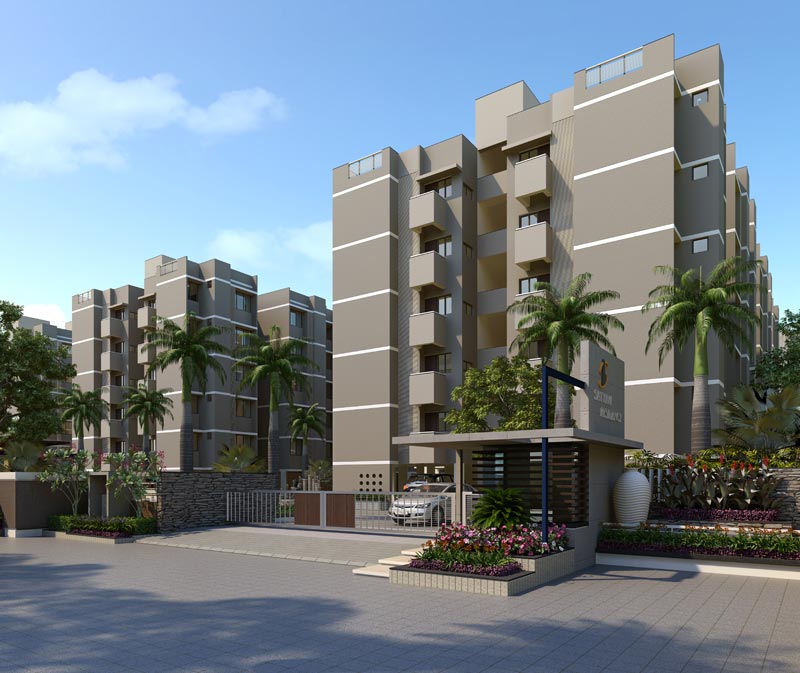
Gate View
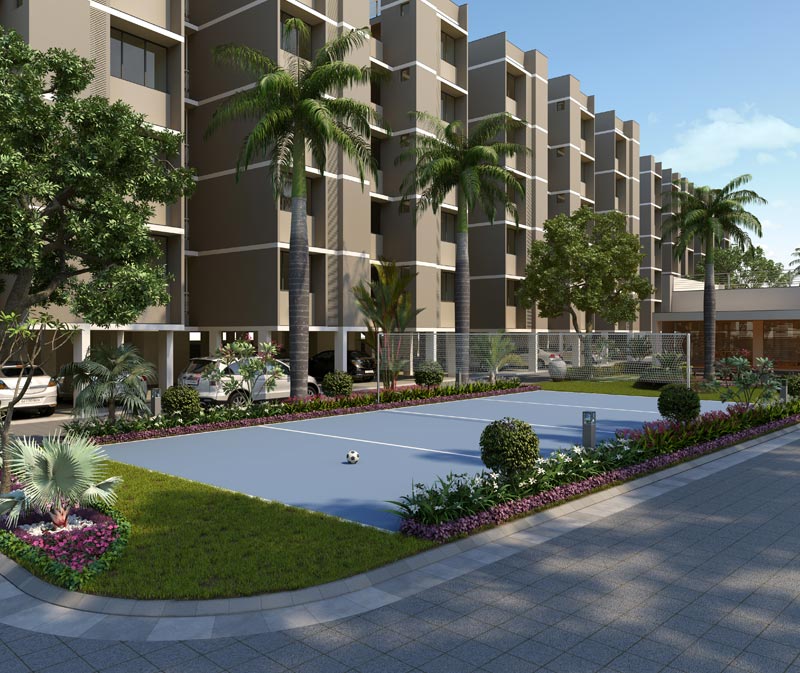
Volley Ball View
Layout & Plans
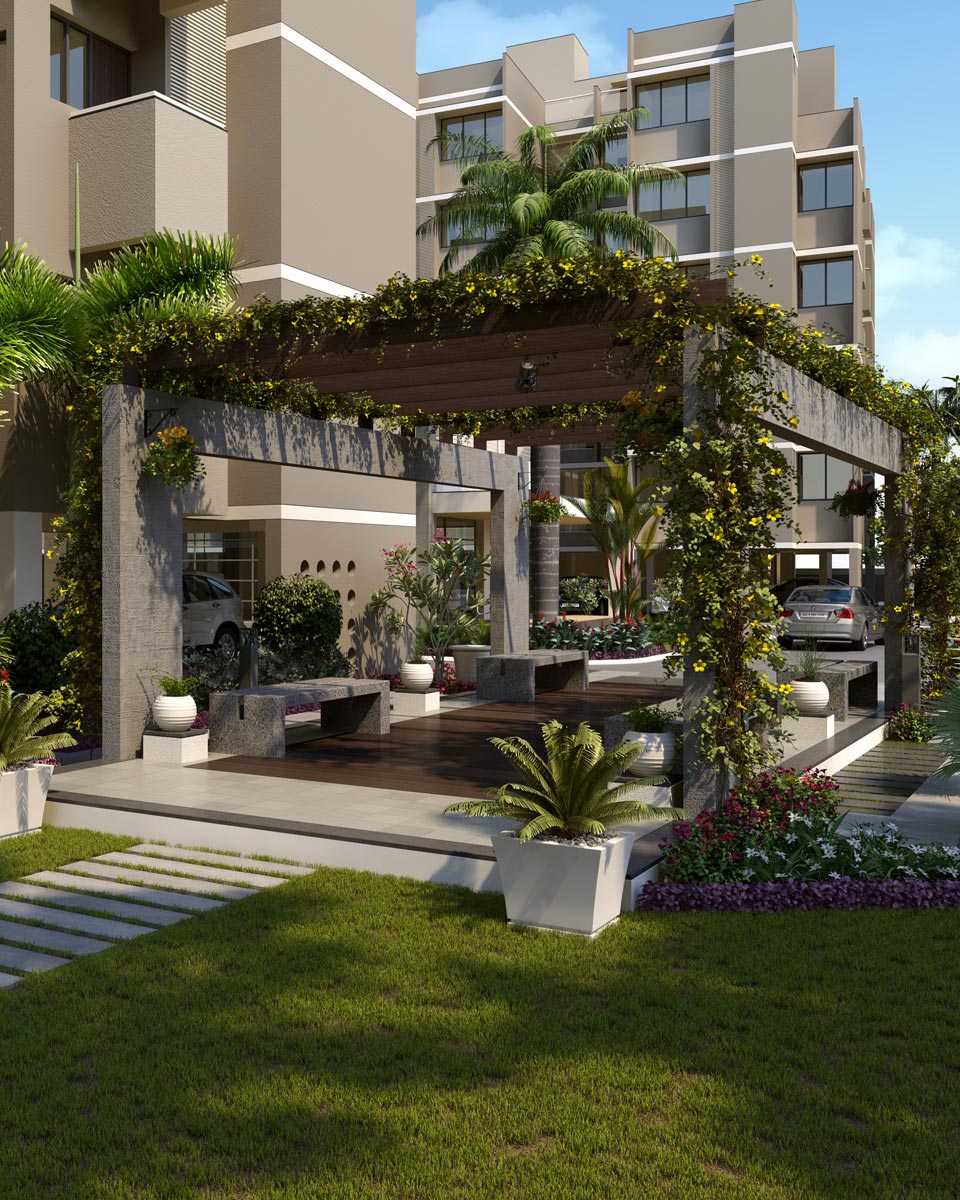
SPECIFICATION
- Structure : R.C.C Frame Structure according to Structure Engineering Design and Elevation according to Architect Design.
- Plaster : Out Side – Sand face Plaste Inside – Cement finished Sand face Plaster.
- Painting : Out Side – Cement Pain Inside – White Wash.
- Flooring : In Each Room Vitrified Flooring.
- Common Passage & Stairs : Green Quota / Rustic Tiles.
- Passage & Stairs Railing : M.S Railing according to Architect design.
- Kitchen : Quota Stone / Green Marble Platform, Steel Sink and Glaze Tiles up to Lintel level.
- Toilet : Designed Tiles with Waterproof Treatment up to Lintel level, Sanitary ware and Concealed Plumbing with C.P fitting will be provided.
- Wash Area : Quota Flooring and Glaze Tiles up to 3 Ft.
- Door : Flush door and Aluminium fitting in wooden frame will be provided.
- Window : Window with Sliding Glass.
- Electrification : Concealed wire and Switches of Good quality.
- Terrace : China Mosaic.

0
Total Projects

0
Construction Area
(Lacs sq.ft.)

0
Residential Units

0
Commercial Units
Sarjan
1 & 2 BHK Flat

